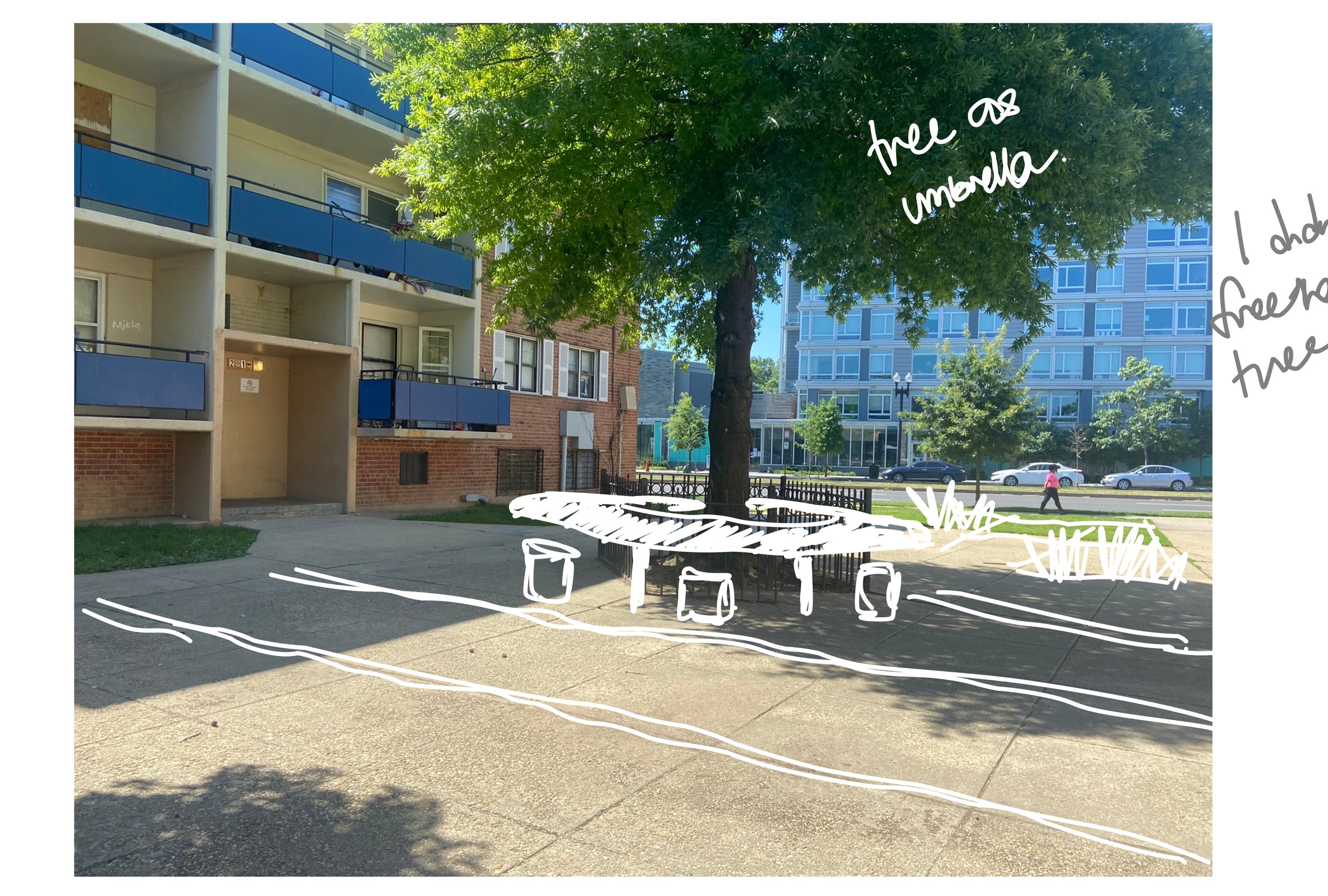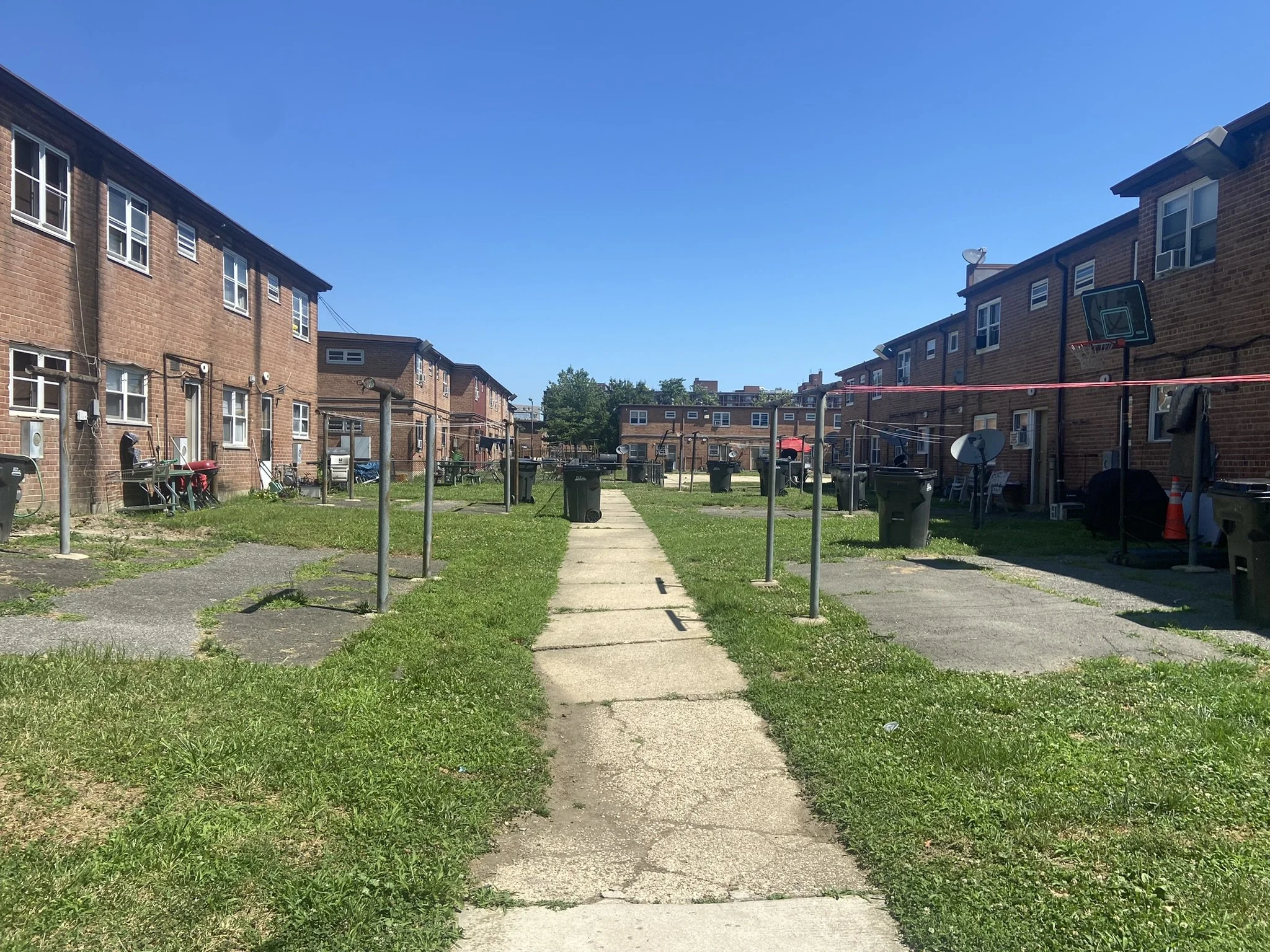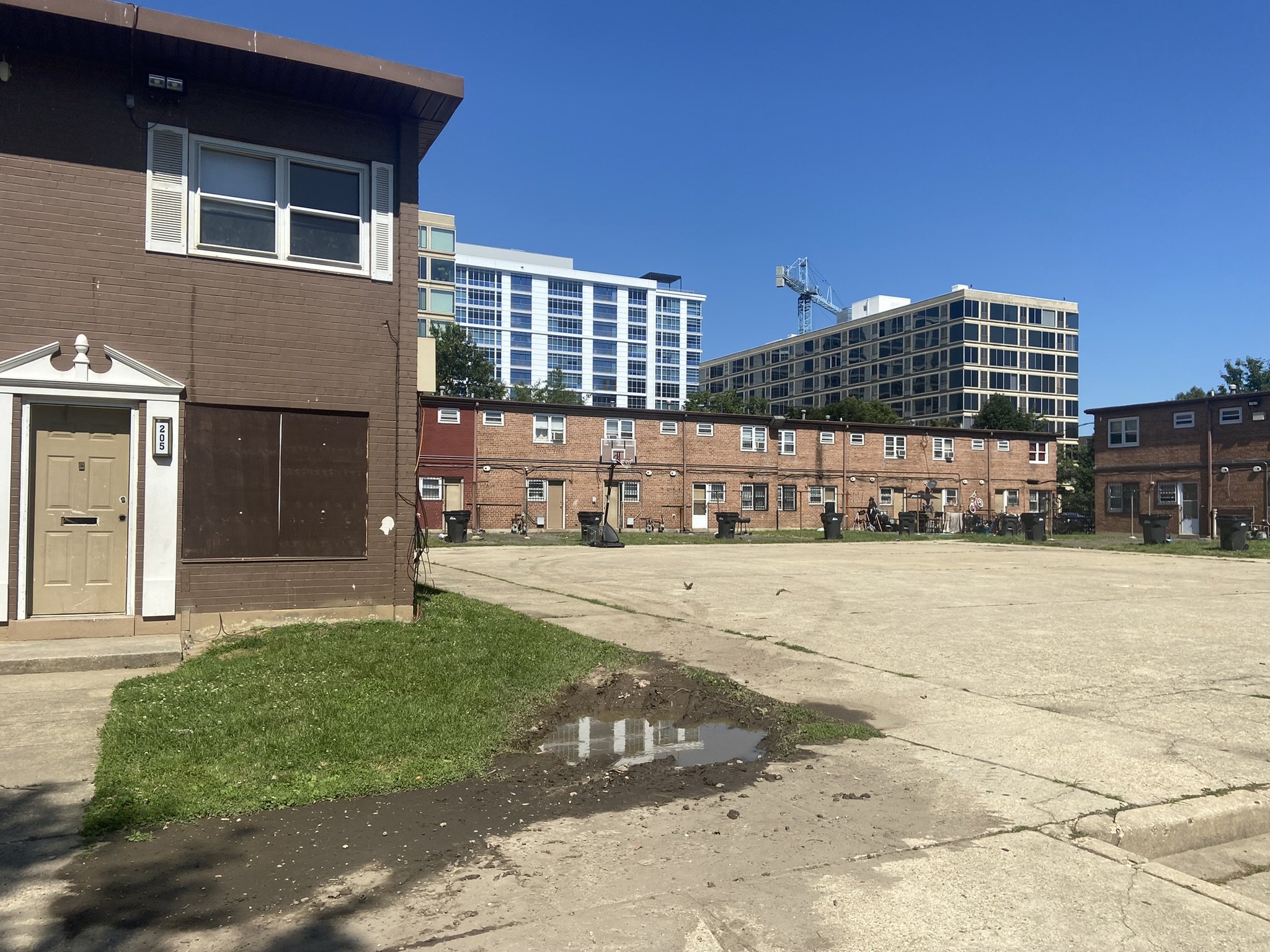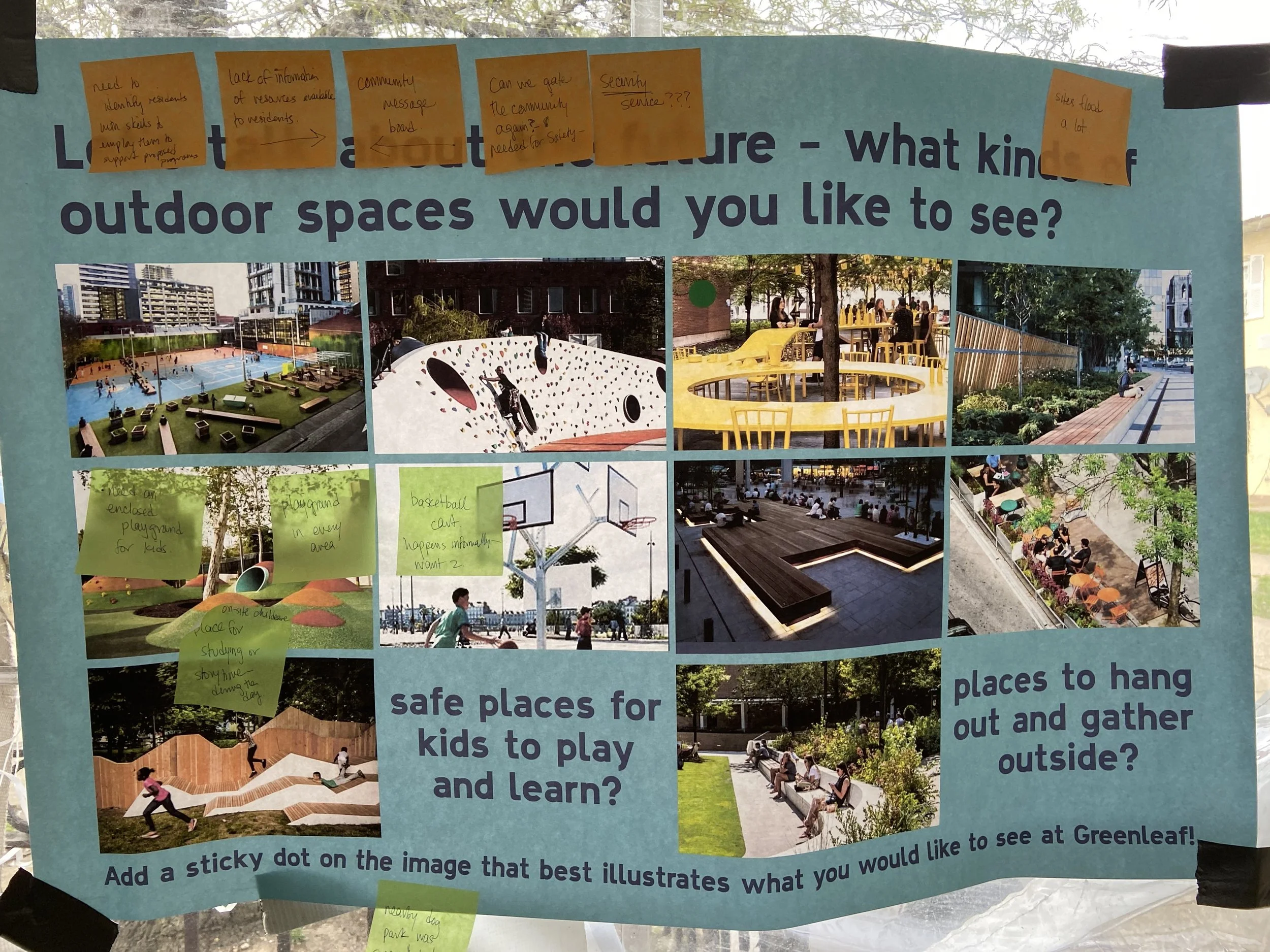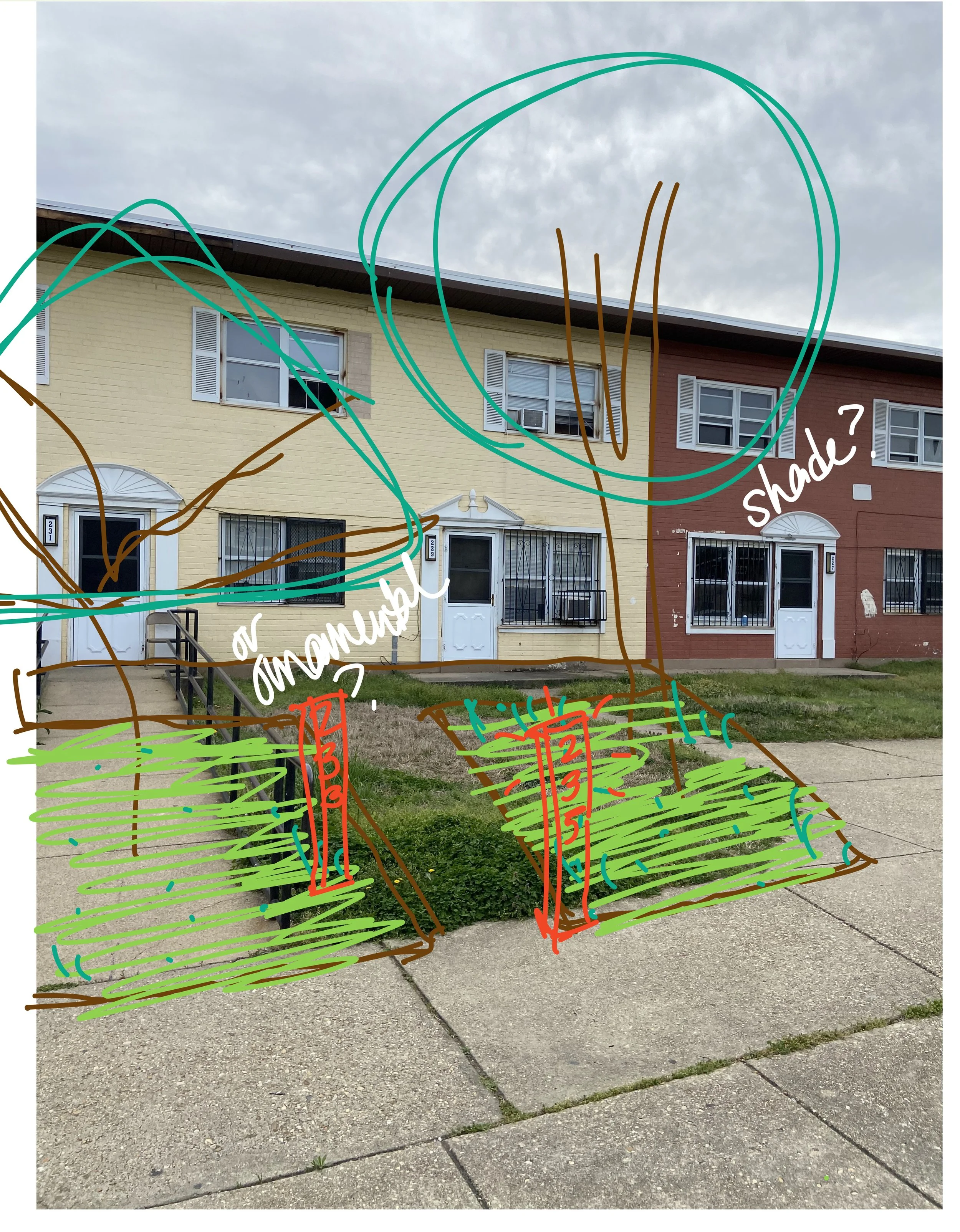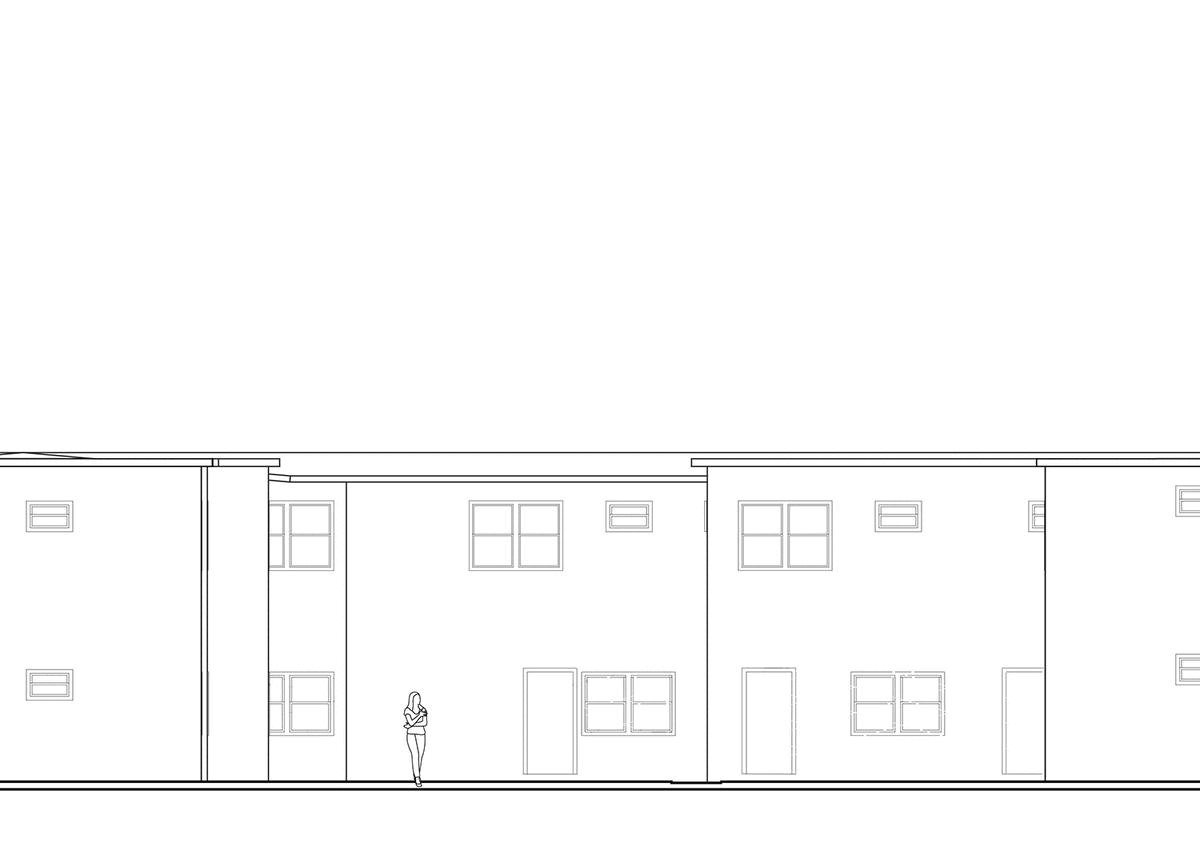Greenleaf Gardens Landscape
The Greenleaf Garden Housing Community is one of the city’s low-income housing developments that is currently receiving a significant overhaul through the demolition of buildings and townhomes that are beyond the appropriate life cycle. In the interim, the D.C. Housing Authority seeks to make improvements with the shared landscape between residents to provide beautiful and safe outdoor gathering spaces. Throughout the project’s engagement process, residents raised concerns of violent crime, lack of personalization and authorship of their outdoor spaces.
JIMA Studio led the master plan for the network of outdoor spaces for Greenleaf Gardens, a three-block segment of the housing community. The landscape includes new circulation, play spaces and outdoor gathering with new trees, and play equipment. The overall strategy also considers principles of CPTED to limit visibility into private spaces where crime has been observed.
Client
District of Columbia Housing Authority
Location
Washington DC
Year
2022-2023
The Greenleaf Gardens housing development offers an overexposed public realm that limits private space, safe gathering area or a sense of dignity moving through the site.
Team
Ujijji Williams | Shandra Bernath-Plaisted
Location
Washington DC
Credits
Lead Architect: STUDIOS Architecture
JIMA Studio evaluated activation ideas for community gathering spaces on the barren hardscape locations. The result defined several community spaces across the three blocks where gathering and games could occur.
The community engagement process focused on meeting residents at the housing development to learn about their own priorities for site improvements for Greenleaf. Many parents shared concerns on how to keep their children safe during the day, and how the landscape improvements may give them peace of mind.
JIMA Studio evaluated activation ideas for private front and rear yards to provide screening and privacy. The results defined several options for how each housing unit could accommodate resident customization, shared access and improved visibility.
With concerns on violence, many residents wanted to incorporate fencing between buildings. Many of these openings left them feeling vulnerable. JIMA Studio created two fencing styles that provided a modern approach to a “gated community” buffered with landscape to soften the appearance. In both cases, the fences consider a mesh panel to limit visibility and to create an obstruction for projected objects that may cause harm to residents.







