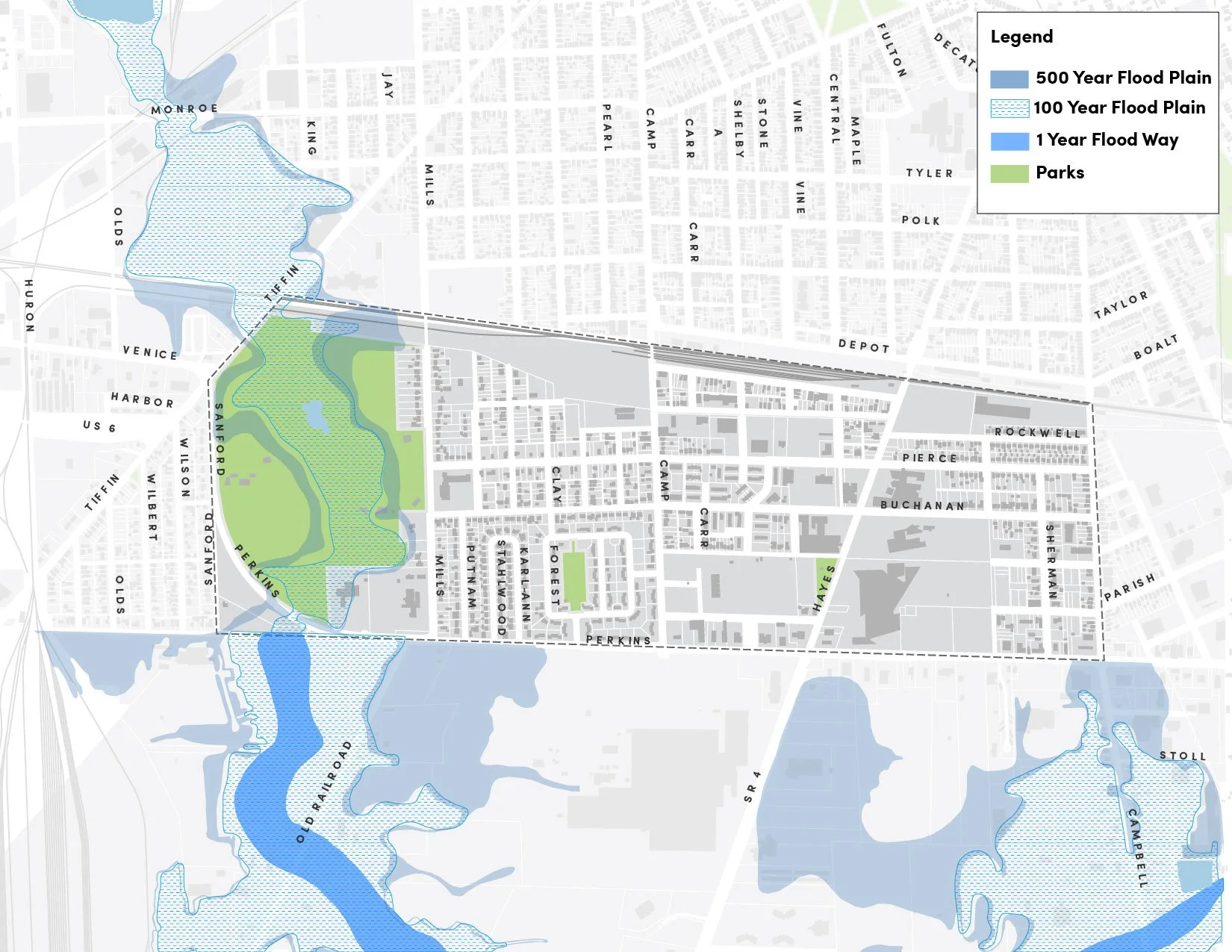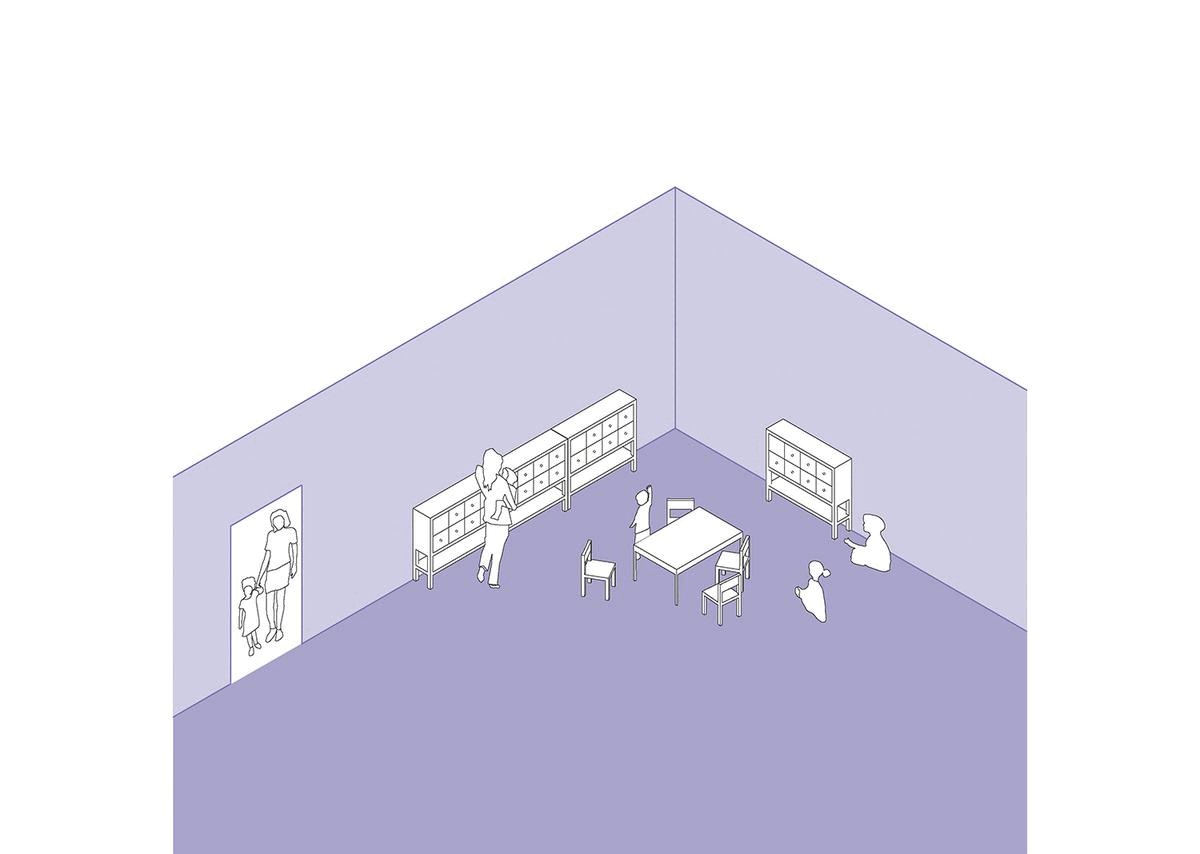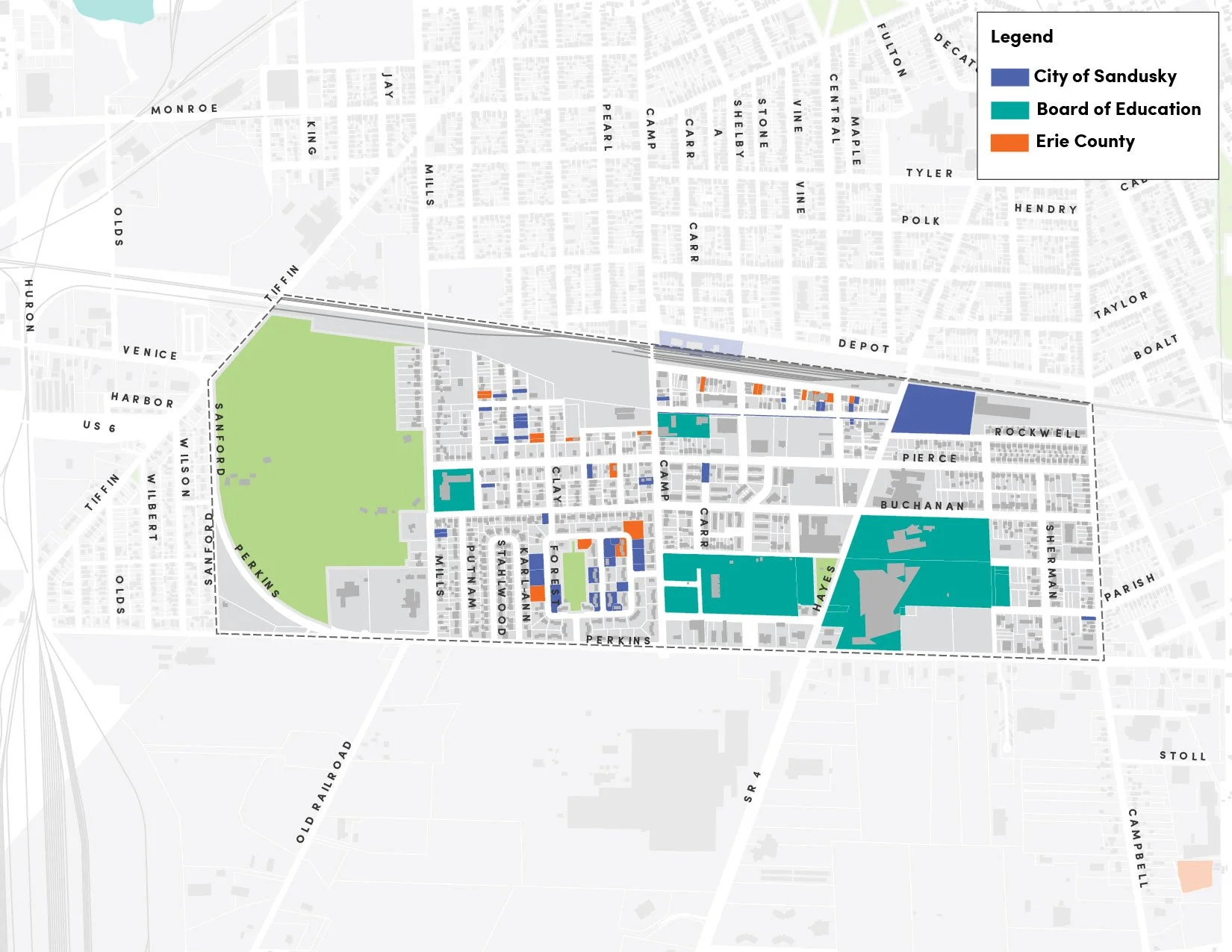Southside Neighborhood Plan
JIMA Studio partnered with SmithGroup to create a comprehensive neighborhood plan for the South Side neighborhood of Sandusky, Ohio. Over the past several years, the City of Sandusky has engaged in citywide and neighborhood specific planning processes to expand infrastructural improvements and support quality of life. The start of the neighborhood planning process included extensive community engagement aimed at improving transparency between neighborhood residents and city government. The plan includes recommendations for neighborhood branding, economic development, infrastructure, and connectivity. JIMA led the Parks and Open Strategy and supported the Housing Strategy through the proposal of adaptive reuse of the Mills School. Mills School was a former elementary school that served as a temporary recreation center for South Side.. It is envisioned as a community hub to bring new supportive social programs and improve housing options in the neighborhood. The site is redesigned to increase access to quality green spaces and bring new desired programs, like community gardens, to the neighborhood.
Client
City of Sandusky
Location
Sandusky, Ohio
Year
2022-2023
The Mills School was reimagined as mixed-use building, including senior living, a daycare, community kitchen, multi-purpose room and outdoor gardens.
JIMA Studio led the existing conditions analysis that highlighted opportunities and challenges that faced the Southside neighborhood. Some of these included floodways that encircle the area with limited public parcels available to mitigate neighborhood damage.
Team
Ujijji Williams | Shandra Bernath-Plaisted
Location
Sandusky, Ohio
Credits
Lead Planner: SmithGroup
The City of Sandusky wanted to focus on the repurpose of two key sites in the neighborhood: The Mills Elementary School and Churchwell Park. The school was vacated and used as a meeting location for a youth summer camp program, and Churchwell Park was too underdeveloped to serve as a neighborhood park. JIMA Studio led the revisioning of these key sites, which were critical to the neighborhood plan.
Churchwell Park was reimagined as a critical asset to the Southside neighborhood, incorporating new open space programs and play opportunities to better serve the residents. Churchwell Park features centralized play, sports courts, public art, restrooms, a walking trail, gardens, and parking lots to manage user overflow.
With a large portion of publicly owned land in the area, this park would also catalyze strategic infill development to introduce more housing types and price points to the neighborhood to increase naturally occurring affordable housing.










