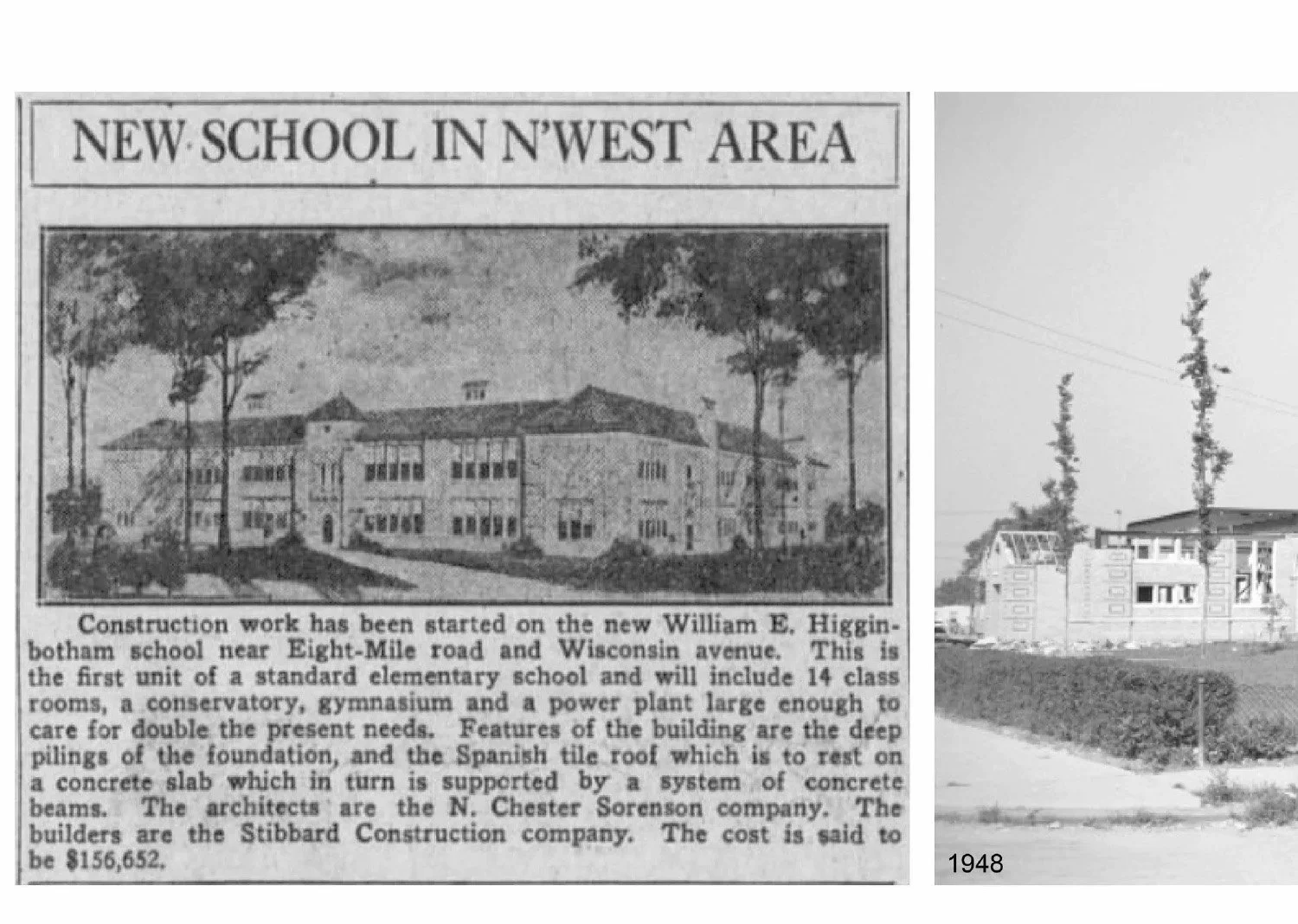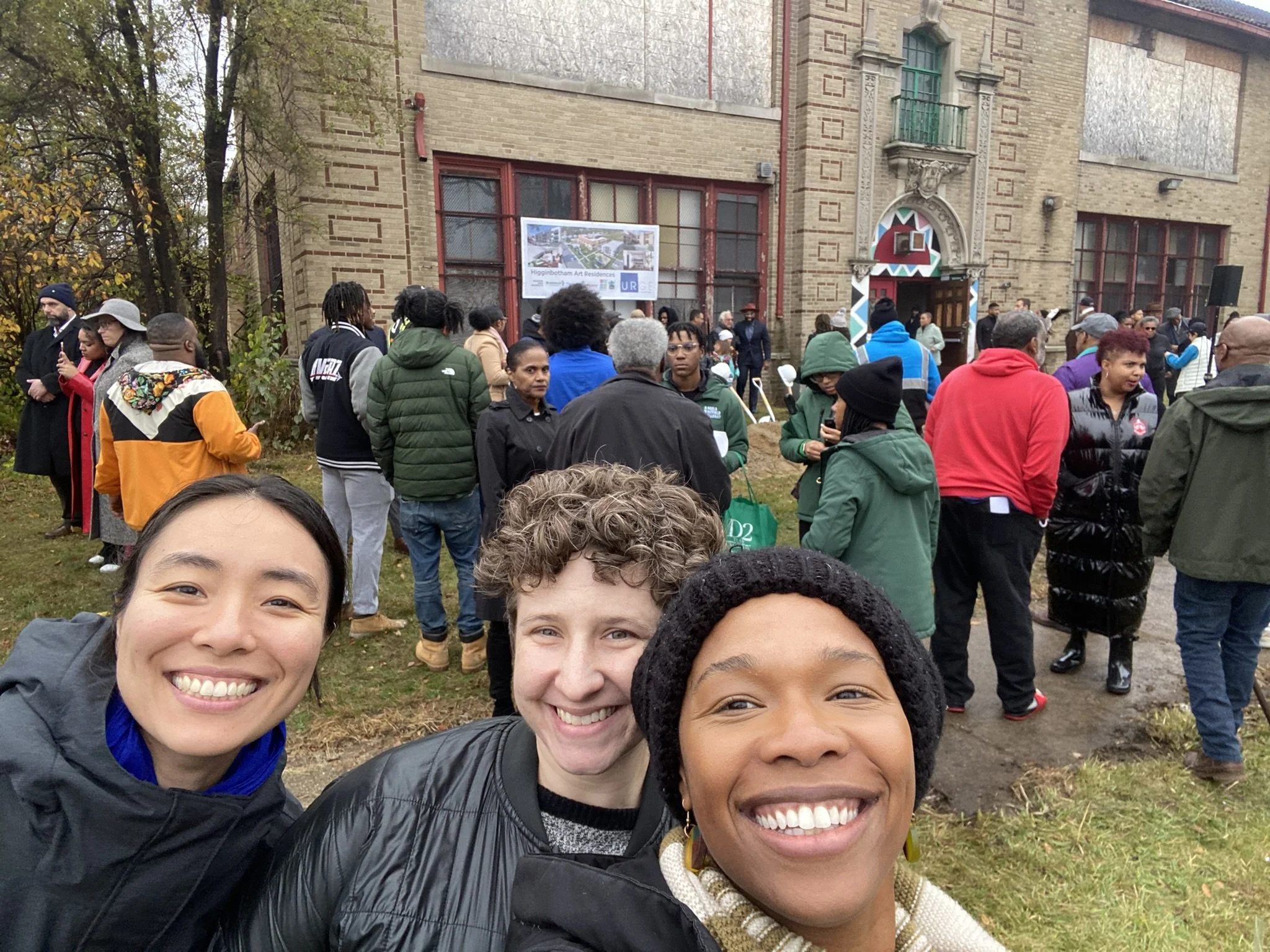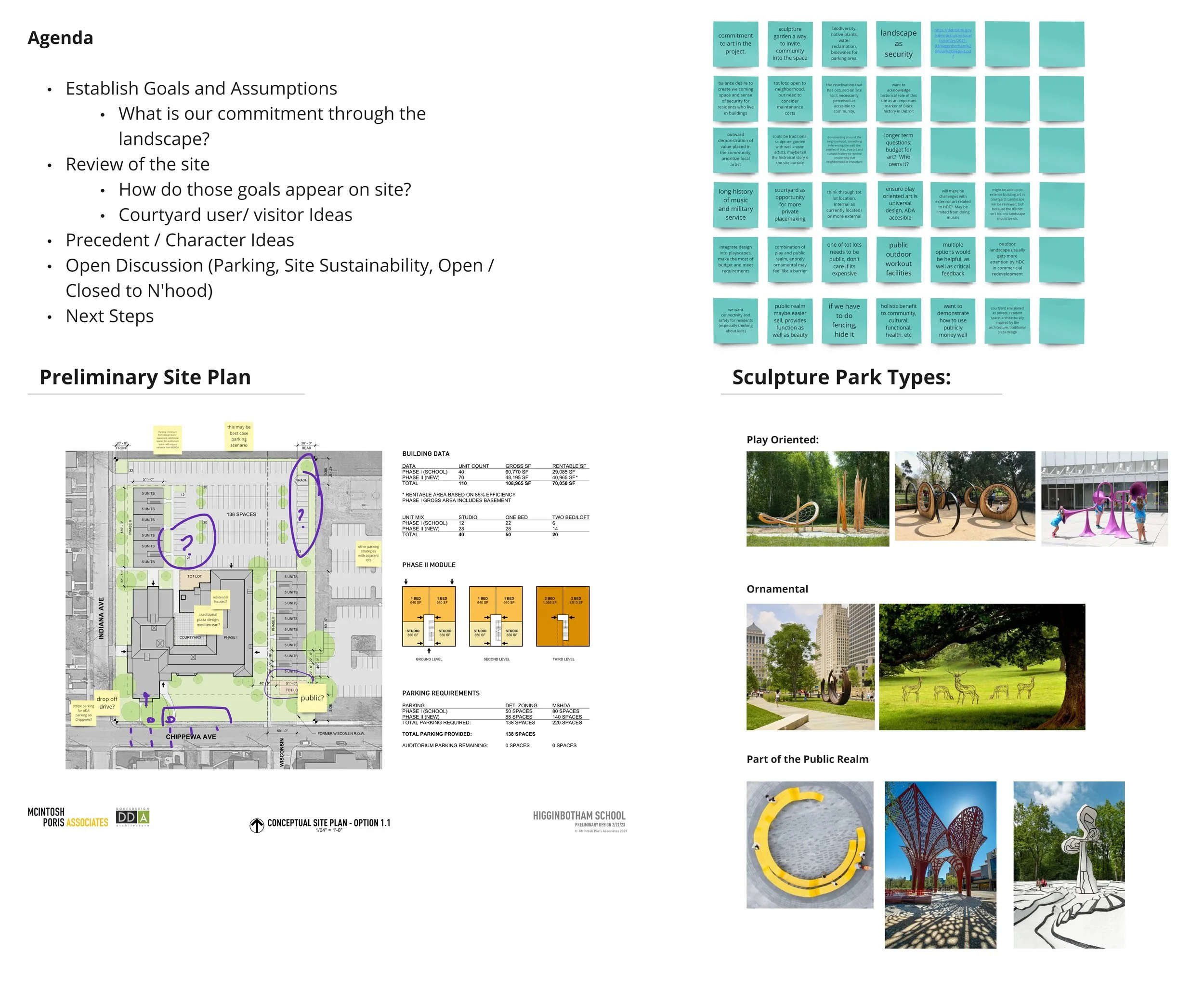Higginbotham School Art Residences
JIMA Studio served as the lead landscape architect for a new affordable housing complex in the Northwest Detroit. The complex consists of the adaptive reuse of the vacant Higginbotham School, paired with new construction low-rise apartment buildings. The site plan responds to the client’s desire to provide both private amenities for residents and public space for surrounding neighbors. Residents and visitors may both enjoy a welcoming entry plaza, a public sculpture walk and playscape. Other private programs include interior courtyards, BBQ areas and a secondary playscape just for residents. The site plan also accounts for the client’s intention to seek MSHDA funding by ensuring compliance with both local city and state requirements. Construction is expected to be complete May 2026.
Client
Urge Imprint
Location
Detroit, Michigan
Year
2024-Present
Historic and contemporary images of the Higginbotham School built in northwest Detroit, nearby the infamous Birwood Wall, a physical barrier that was erect between homes to separate Black and White residents.
The JIMA Studio team at the groundbreaking in November 2024!
Team
Ujijji Williams | Shandra Bernath-Plaisted | Joseph Powell
Location
Detroit, Michigan
Credits
Architect: McIntosh Poris & Associates
Civil Engineer: Stonefield Engineering
Interior Design: Dokes Design Architecture
General Contractor: Ronnish Construction











